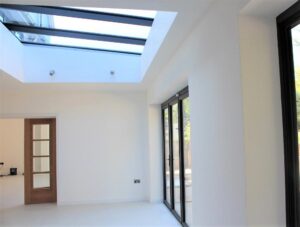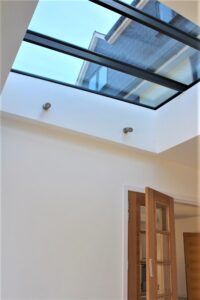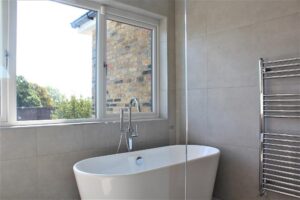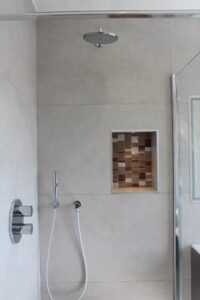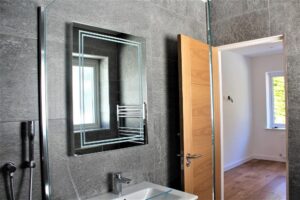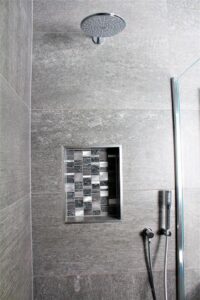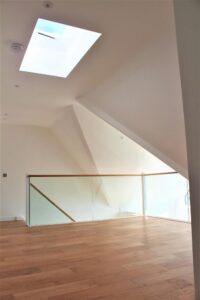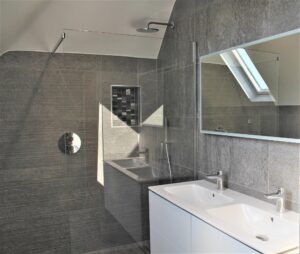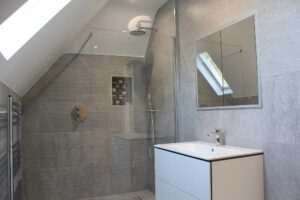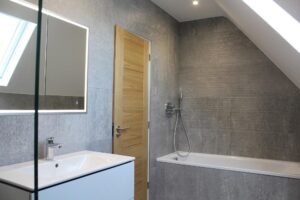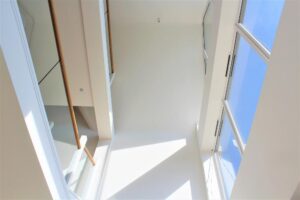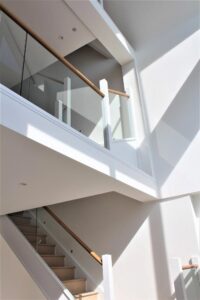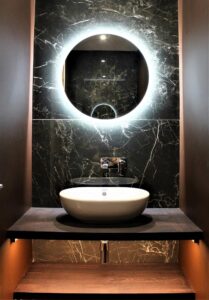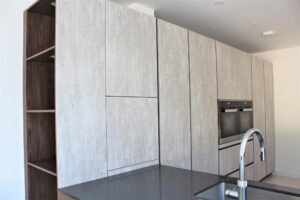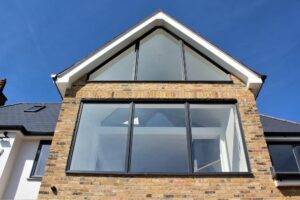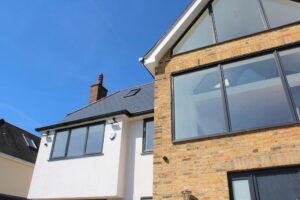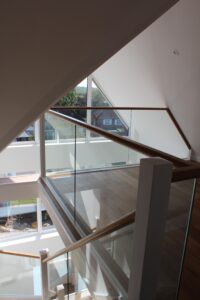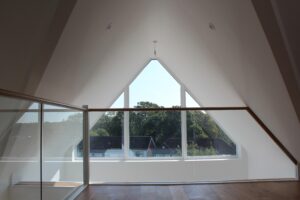Project description
This project transformed a 4-bedroom detached house into a stunning 6-bedroom modern home. We carried out a comprehensive home renovation and remodelling, including a new open-plan kitchen achieved by removing structural walls. The addition of a loft conversion with a complete new roof expanded living space. Every corner was refreshed with new bathrooms and a custom-made staircase with glass panelling added a touch of sophistication. Ensuring safety and functionality, we undertook complete electrical rewiring. External redecoration breathed new life into the facade, while new large format windows flooded the interiors with natural light. This project epitomises our dedication to delivering exceptional transformations tailored to our clients’ visions.
Project description
We carried out a comprehensive home renovation and remodelling, including a new open-plan kitchen achieved by removing structural walls. The addition of a loft conversion with a complete new roof expanded living space. Every corner was refreshed with new bathrooms and a custom-made staircase with glass panelling added a touch of sophistication. Ensuring safety and functionality, we undertook complete electrical rewiring. External redecoration breathed new life into the facade, while new large format windows flooded the interiors with natural light. This project epitomises our dedication to delivering exceptional transformations tailored to our clients’ visions.



